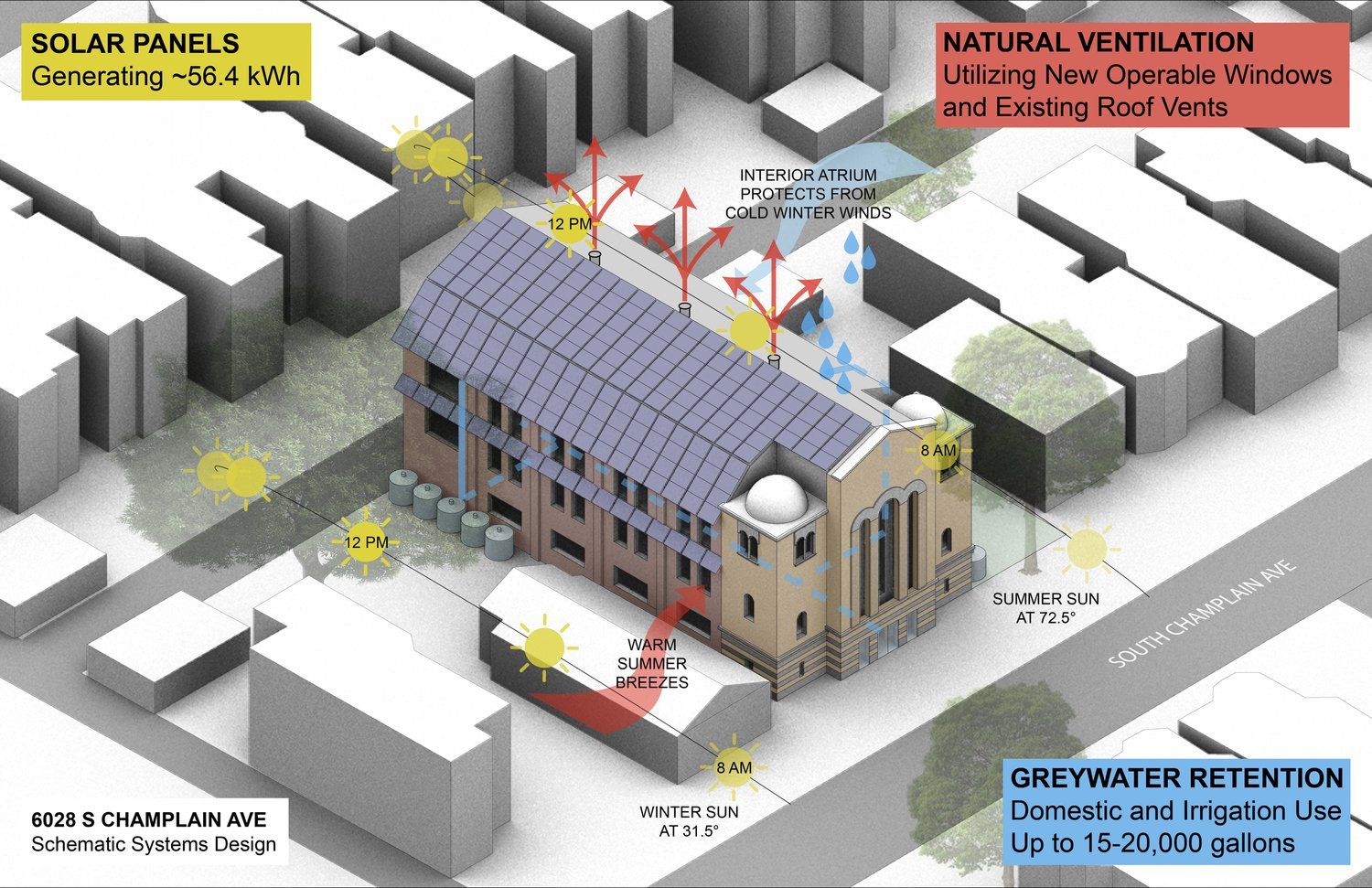As the building begins its second century in 2023, every decision in the design has been to support making this building carbon positive. In an attempt to move beyond surface-level sustainability, the project makes use of adaptive reuse concepts, and will be completely carbon neutral in its operations; in other words, there will not be a carbon footprint.
In other words, there will not be a carbon footprint. On the contrary, the objective of the carbon positive design is to leave the biosphere better off, rather than simply not adding harm. This is achieved through a clever design of the building’s metabolism that includes state of the art insulation technologies, geothermal wells, solar panels, on-site rainwater collection, and recycled materials.
Working with Charlie Vinz of Adaptive Operations and Eric Eichler at Forge Projects, we have spent three years developing an adaptive use plan, which includes a carbon calculus on all the materials in the birth and life of the building.
Carbon Neutrality at Narrow Bridge
Learn more about the carbon neutral design:
-
Throughout the process, material reuse is being prioritized, joining a small but growing group of like minded builders. We are considering building materials as part of our carbon budget. With this embodied carbon value, we are calculating offsets the new materials being introduced to the building. We are asking all of the tradespeople to keep materials on site for reuse whenever possible. We have indexed all of the existing materials in the building in an effort to understand the value of the embodied carbon. With this embodied carbon value, we are calculating offsets for the new materials being introduced to the building. Throughout the process, material reuse is being prioritized. For example, all the masonry salvaged during the repair process is being reused elsewhere in the building. Subflooring, lumber, doors, windows, and various plaster elements have all been salvaged for various new uses throughout as well. This involves the tradespeople joining us in task: demo workers, framers, masons, and other craftspeople are modifying their working methods to keep materials on site.
-
Working with a team of engineers at TRC, we have designed a carbon-positive conversion. The property includes a yard, and working with Advanced Geothermal of Elgin, IL, we have already installed 6 geothermal wells to efficiently heat and cool the entire building. This is a “closed loop system” and tubed water will run through the building and back into the ground, which is always 55 degrees. This will keep the building cool in summer, and mean that winter heating will only need to be used from 55 degrees rather than subzero temperatures that Chicago experiences.
-
The roof has a barn structure running east/west, which is excellent for capturing the arc of the sun. Running the full length of the building, the roof has enough surface area and structural integrity to support a solar array that can generate enough power onsite for the building to operate, with some extra for future growth. (Please consider supporting a fund for the solar array )
-
We are “furring” out the walls 12 inches, adding an air pocket and insulation, all to hit an R-40 target. The roof will be insulated to R-60. What does this mean? It means the heating and cooling will stay in the building and not leak out. This might be the single most important change one can do for their carbon footprint.
-
We held workshops with students to develop a welcoming landscape in the front and side, with plants and trees specifically intended to sequester carbon that create a Food-for-All open garden in the front pedway.
You can learn more about the garden here.






